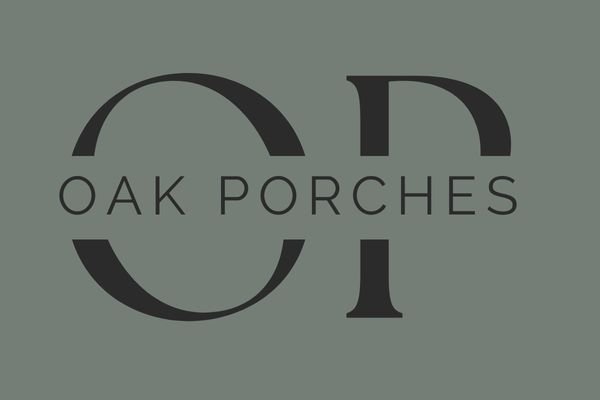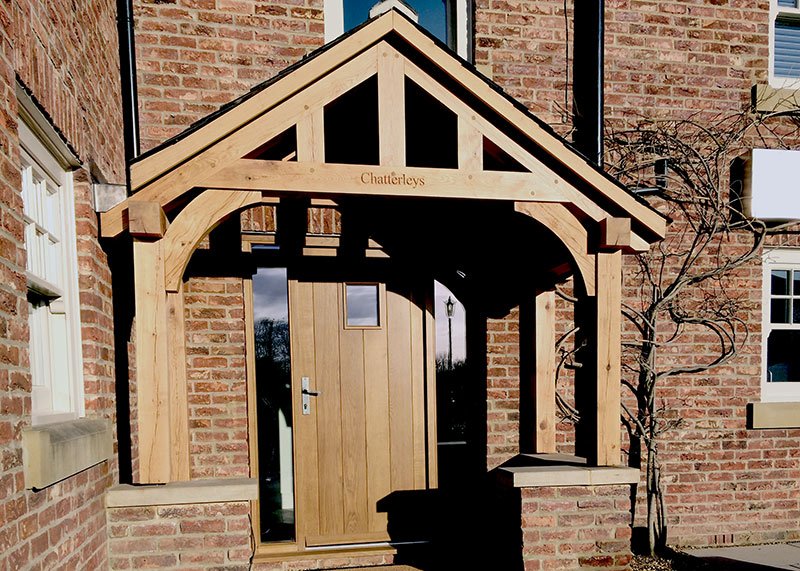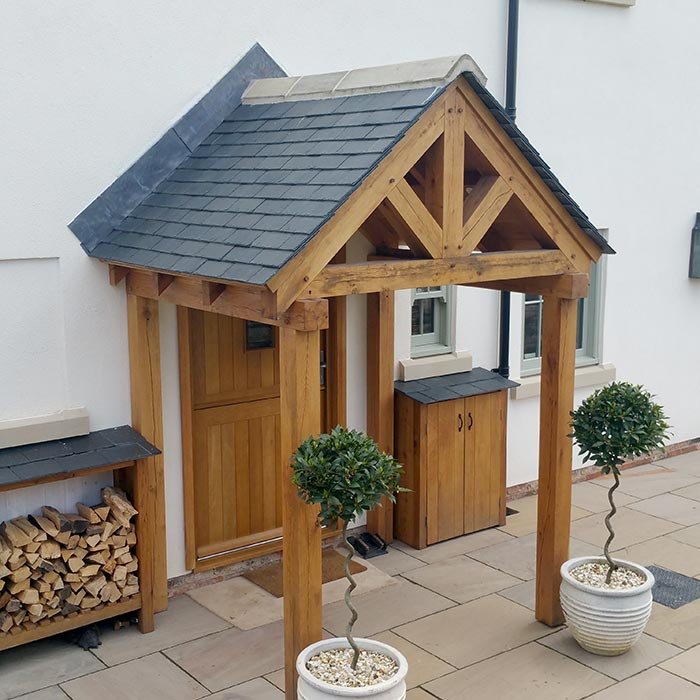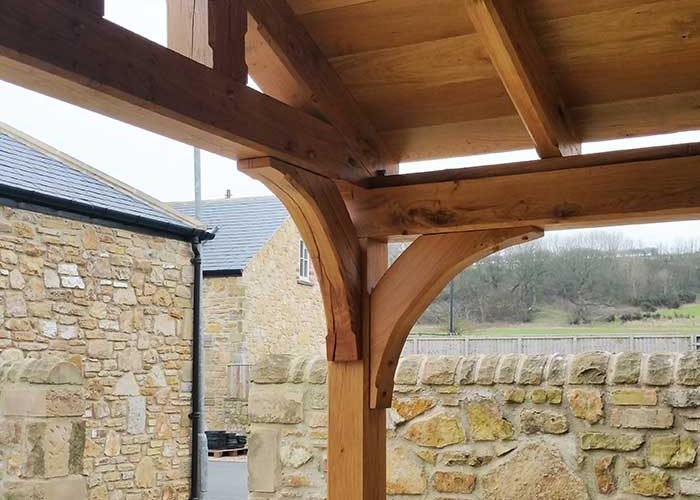
All oak porches have a design that incorporates a truss.
This is the triangular structure directly above the posts. Depending on the style of roof, it means that the truss will be a full triangle on the face of the porch or a half triangle on the side of the porch. Click the image to the right to expand.
The internal design of the truss can incorporate straight uprights, diagonal struts or curved members.
Your main existing roof lines may want to match the pitch of the truss.
Full working drawings supplied will confirm this.
For more information, please see our sister webste, www.oakbydesign.co.uk

Not always a requirement although this will add another characteristic to the design.
It would allow for internal storage and therefore seating if needed. Due to the weight of the wall, some thought should be given to your foundation requirements.
Another design can be created if the wall is built ‘L’ shaped. Either way, your oak posts will sit on the wall and have a stainless steel pin to slightly elevate it keeping water ingress to a minimum.

TWO or FOUR posts? This is the main question.
Traditional oak porches can have 4 main upright posts, 2 at the front and 2 at the back. If your oak porch only wants to have 2 front posts, the horizontal oak beams returning back the wall would need to be longer to sit into the property. These would locate into the brickwork or stonework of the house whilst supporting the roof.
Occasionally, with an L-shaped dwarf wall, more posts can create another style by having four upright posts on the front elevation.
More information is available on our sister website www.oakbydesign.co.uk or check out the gallery for more ideas.

How do you want your oak porch design to be reflected in how the roof looks from underneath.
Imagine yourself stood underneath the porch. When looking upwards, what would you like to see?
We tend to have 3 choices.
All the above options fit on top of the rafters making up the roof. Some people refer to this as over-boarding. However, they also sit underneath the roofing materials and therefore can be known as under-boarding. Either way, an oak tongue and grooved board will provide a more attractive option.
The boards are all pre-finished and measure 100mm to 200m x 15mm. They are pre-cut and ready to pin/nail to the top of the rafters supplied.
