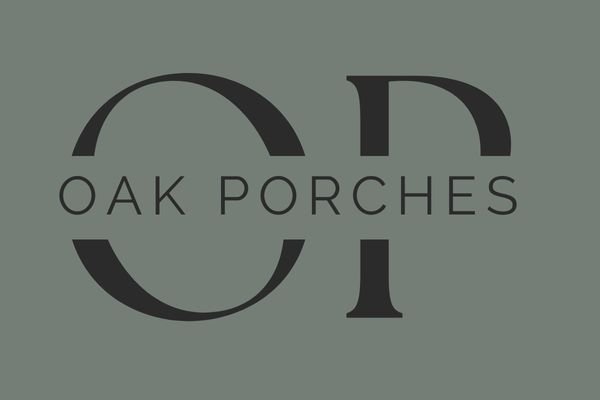
We are offering complimentary working drawings for all oak porch orders!
After answering a series of questions, we are able to ascertain exactly what you require.
This would include the footprint size; the width and depth you need, the design of truss and other key features.
You can provide all the information in a metric or imperial format.
Together, this will enable us to agree on the details prior to manufacturing. Should your circumstances change or you wish to alter the drawings, just ask. We would prefer to change a drawing than the actual porch.
Full support and advice provided by our very knowledgeable, helpful staff!
Please see our sister website for more details. ‘Oak By Design’
