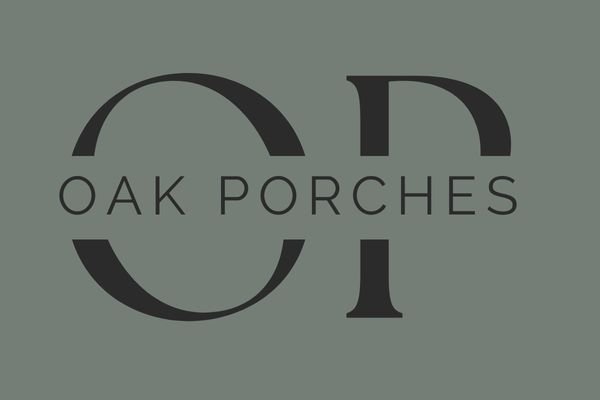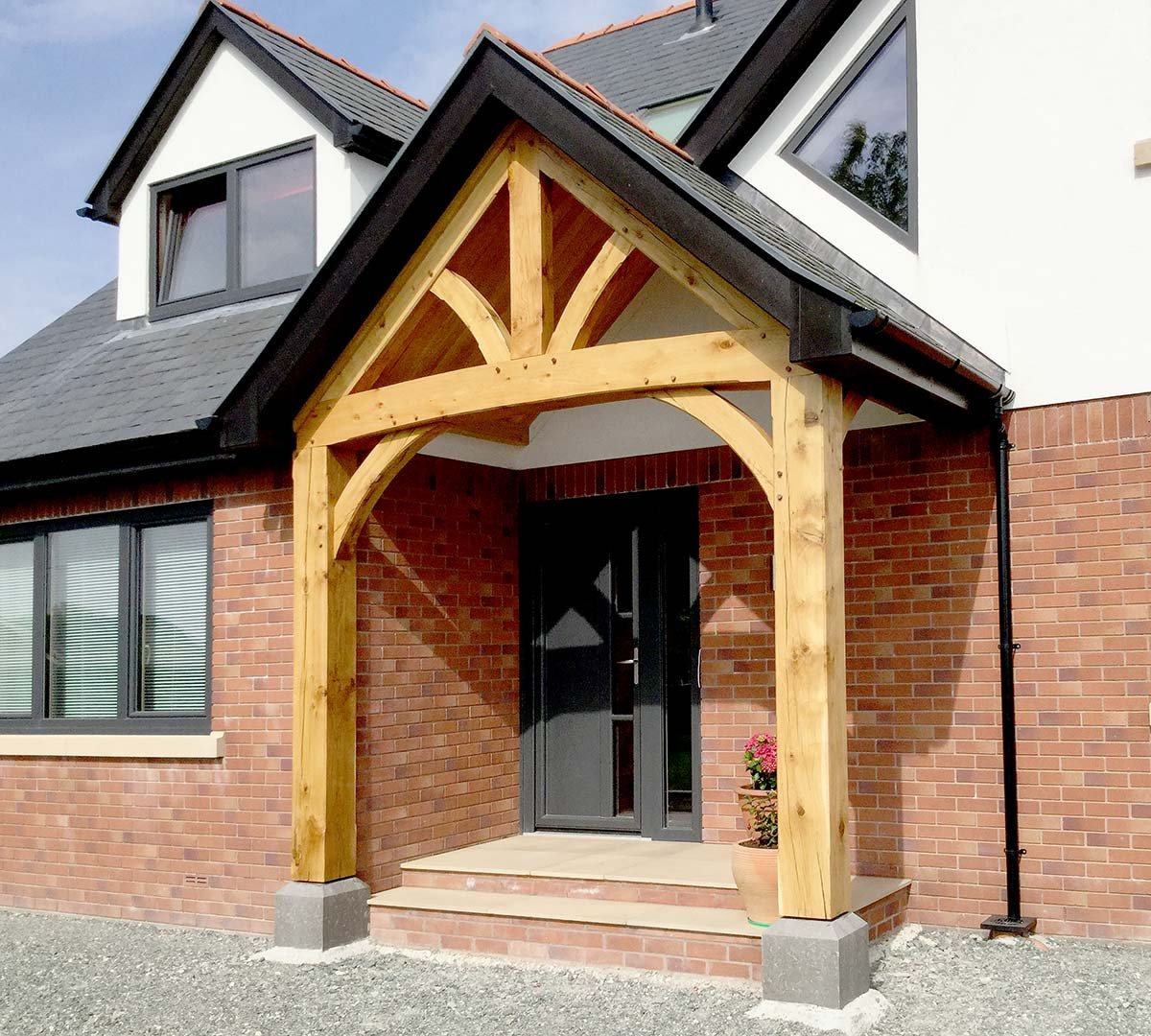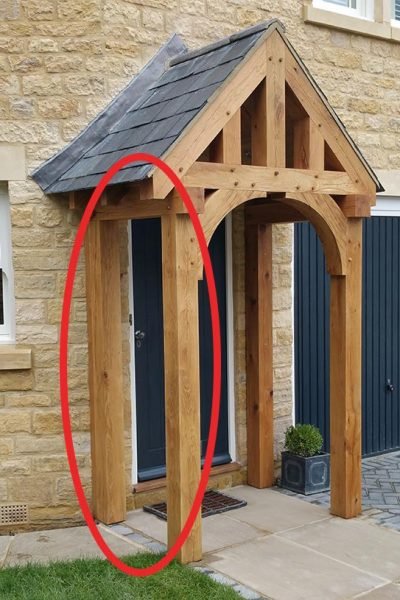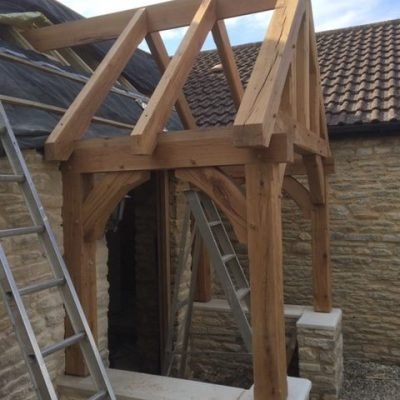

Whether you have chosen 2 or 4 posts, the side walls are connected to the horizontal (or ‘return’ beam) with traditional mortise and tenon joints and dowelled with kiln-dried oak pegs.
These side returns are a 2 man lift to get in to place.
When in place, secure frame fixing bolts (supplied) should be used to attach these uprights to your property. These are normally placed through the face of the back post by drilling a 19mm pilot hole (drill bit supplied).
The head of the frame fixing is hidden with an oak dowel (supplied)
For more information, please see our sister webste, www.oakbydesign.co.uk

Oak dowels secure the oak brackets into the upright front post and the other end of the bracket is used to locate the base of the truss. See image.
If your oak porch has brackets (not always required but advised), it is important to install these prior to lifting the truss in place. As well as a decorative element, the oak brackets have an important role.
The pegs used to fix the oak brackets to the underside of the truss act as a locking mechanism. This helps the porch in its lateral support (from left to right) bracing the corners. It also ensures the truss cannot be lifted as the oak pegs hold everything together.
These brackets can be curved or straight and are always proportioned to the size of your oak porch.

Again, the fully jointed truss is ready to place on top of the Side Walls. This will need lifting equipment or sufficient people on-site to handle this due to the weight. An alternative is to have the components making the truss, as individual pieces so that it is made on site.
The advantage is that they are easier to lift into position although the disadvantages are that more time and skill are needed to assemble it in place. The majority of customers prefer a ready-made oak truss.
The truss can be screwed from the rear into the top of the return beam.
More information is available on our sister website www.oakbydesign.co.uk or check out the gallery for more ideas.

The components of an oak porch roof consist of a ridge board and common rafters.
The oak plank that sits at very the top of the truss back to the wall of your home is the 'ridge board'. The length is pre-cut and ready to install.
Also, pre-cut and angled common rafters are also ready to screw into place. The top of the rafter is fixed through into the ridge and the base of the rafter into the top of the side walls.
